I was nervous driving up to the beach house on Monday, even though I had received a lot of pictures while we were on vacation. I guess I was afraid it wouldn't look that different. But when I opened the door I almost cried with relief! In a nutshell it seemed that all of the "icky" stuff was gone and I could see where we are headed. I think my plan to transform a 1970's house to a 1920's beach cottage is going to work!
The most dramatic change was the nine inches of ceiling height gained by taking out the "disco" ceiling tiles in the downstairs family room. Plus the cottage cheese ceilings were gone, the carpet, fake beams and space ship lights were gone; the bathrooms and kitchen were gutted and plumbed; and ceiling lights were roughed in for the entire house. The plumbing for the outdoor warm shower was also added.
I have been shopping a lot, and thanks to some of you who told me to go to Home Goods I found my dishes, silverware and glassware there (plus lots of other stuff). I also bought all of the fabrics for the pillows (that will be my next post!). And I have new guest robes which all need to be embroidered with the logo for the beach house.
The pictures above are updates on progress.
#1 and #2 - Tonge and groove ceiling installation has started in the upstairs family room. Love it!!!
#3 - Downstairs family room ... which no longer has the "weird ceiling", and is now likely to get tongue and groove added to the ceiling. I have to decide tomorrow!
#4, #5, #6 - Kitchen cabinets getting installed ...
#7 - New shower in upstairs bath (it's bigger due to the closet that was eliminated). We added a bench and it's ready for drywall and tile.
#8 - This is my best buy yet. I found this vanity at the Restoration Hardware outlet (which is 10 minutes from the beach house). I got it for 35% of the original price and I have been looking everywhere for one of these!
#9 - Downstairs bath ready for drywall and tile.
#10 - I found this marble tile at Mission Tile West and the price was so great that I am putting it in both of the bathrooms. The subway tile goes in the shower and the hexagon is for the bath and shower floor.
#11, #12 - I had an epiphany with the furniture arrangement in the master bedroom. I have decided to place a sofabed in front of the closets. The sofa will "float" in the room and face out toward the bed. The reason for the location is because the view out of the sliding door is simply amazing and perfect when sitting on the couch! There is plenty of space to go around the sides of the couch and access the closets. I added the floor plan view photo above but I am not sure if any of this makes sense! You will have to trust me on this one.
So what's next?
Next week the windows and interior doors will get installed and drywall patching will be finished. Bathrooms will be mudded and ready for tile. The tle should arrive next week so there is a chance they might get started on that too. We are making so much progress!
If you want to experience the beach house it will be available for rent and you should check out my workshops that will be held at the beach house. We will paint together and stay together!
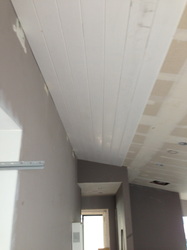
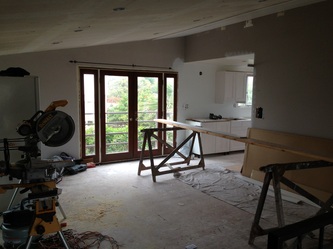
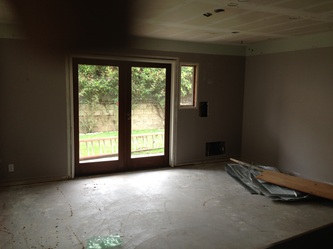
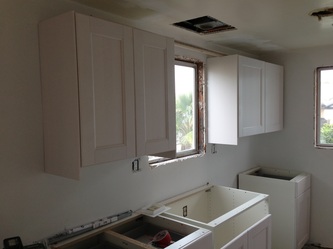
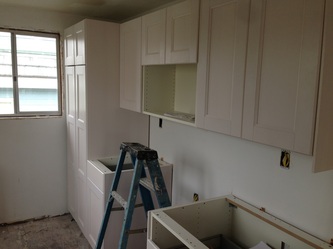
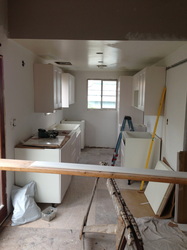
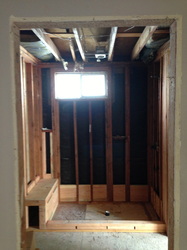
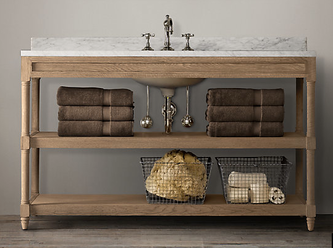

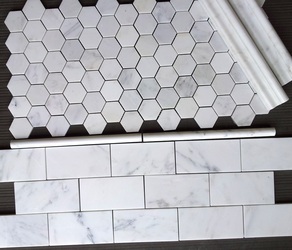
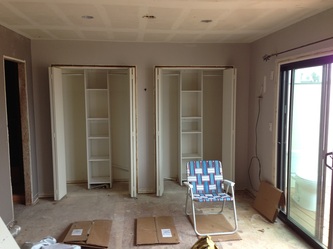
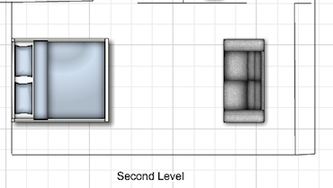
 RSS Feed
RSS Feed