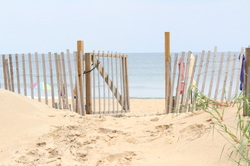
They are easy to make and very inexpensive. Cost for each one was less than $25.00. Enjoy this quick and easy tutorial!
Materials needed:
4" tall sand/snow fencing
One can wood stain
Small paint roller
8 - 1 1/2" wood screws
| ventura beach cottage |
|
We finally realized our dream to own a beach house. But it's a big project as we have decided to remodel the entire house. It has a great location, wonderful ocean views and "great bones" but we want to make it "our own".
 I just finished making four new headboards for the beds in our beach house. I was inspired by the photo I took in Sandbridge, Va as I just love the sand fencing on the beaches on the east coast. I am not exactly sure why you don't see much of it on the west coast? They are easy to make and very inexpensive. Cost for each one was less than $25.00. Enjoy this quick and easy tutorial! Click on each photo for specific instructions. Materials needed: 4" tall sand/snow fencing One can wood stain Small paint roller 8 - 1 1/2" wood screws
7 Comments
I guess I should have titled this blog post "almost a completed house" ... We are 90% done and we can finally sleep comfortably in the house! My husband got to see the house (he hadn't seen it since before we closed escrow) and he loved it, so that was my most important goal of the remodel. We are so close to being completed and the house is liveable so it feels like it is done. I have a "punch list" of things that need to be done and the fireplace mantle isn't finished, but those are minor issues. In a few weeks it should be 100% completed. Hopefully by then I will have all of the art on the walls too!
The remodel took two months and two days and I love it! It turned out better than I had hoped and I owe a huge thank you to my contractor David Nicodemus. Although my hundreds of text messages probably drove him crazy, it has been more fun than stress! The furnishings are almost complete. Other than the artwork, I need headboards, dust ruffles and a few minor things. Decorating wasn't as hard as I had expected. My biggest concern was not to make it too "matchy-matchy". But I think it worked. I can't wait to share the house with all of my boys! We are moving everything in to the house in a week so you can only imagine how many people are trying to finish the house! I have been busy painting abstract art and reframing some of my paintings to fit the look and feel of the house. We are currently "locked out" of the house as the floors have been stained and they are drying ... so we can't get back in the house until Monday.
I have been finishing up last minute purchases and scheduling deliveries of some of the heavier furniture. We plan to move in to the kitchen on Wednesday and then arrive at the house on Thursday morning with a truck load of furniture and the entire household of belongings. I have a few friends helping with the move (not the heavy lifting, but rather the the fun decorating part) so I have a feeling Thursday will resemble one of those crazy HGTV remodeling shows. I will try to take as many pictures as I can! These photos are from a few days ago, just before the floor guys kicked us out of the house so they could do the final sanding and staining. The floors will be a medium brown color and I can't wait to see them! The one great thing about going out of town (when you are in the middle of a remodel) is seeing all of the progress when you return! It's much more dramatic when you can see a full week's worth of work at once. I am thrilled because so much was completed in a week!
The new wide planked oak floors are in. They haven't been stained or sanded yet as I still need to decide on a color. The bannister is missing from these photos as that will go in next week. Also, the dark french doors in the photos (both upstairs and downstairs) are going to be sealed tomorrow so they will be painted white and trimmed with new moulding this week too. The fireplace was installed and the new mantle will be built this week too. The marble tile in the bathrooms is done. The finished plumbing, mirrors, sconces, toilets and vanities will go in later this week. The painters are about 60% done. The paint looks a bit yellow in my photos. It's actually a very light off white/tan and I am really happy with it. We are getting down to the wire and I am having my "girls weekend" at the house in two weeks regardless if we are done or not. But I do have my fingers crossed ... I have a few more photos to post. As we are three weeks from completion there are workmen in almost every room of the house. The wood floors are being installed, the painters are painting the entire interior, the trim and moulding on the doors and windows are done and the marble tile in the bathrooms is almost complete. Later this week we should have a new fireplace and the trim and moulding on the kitchen cabinets will be finished. Next week the floors should be finished, bathrooms finished and vanities and countertops installed, kitchen countertop added. Plus I think we will have a new bannister. So I am not kidding when I say a lot is happening. Here are a few "before and after" photos. I am in Virginia this week teaching a workshop so I don't have too many new photos. I should have a lot more when I get back this weekend. I can't wait to see all of the progress! I decided we needed to replace the front door. What a difference. I haven't decidded what color to paint it as we aren't doing exterior renovation until next year. Although my iphone photo isn't very good, the marble tile in the bathrooms is going to make a HUGE difference in both bathrooms. I moved the height of the shower up by over a foot to accomodate our "tall" family. All of the interior doors were replaced with 5-panel doors and new moulding and trim. I know it's minor but what a difference! They will of course look a lot better with paint!
I don't have any new pictures to post YET because so many things are finally happening this week in the house. I thought I would wait until this weekend to share the new updates and post pretty ocean view shots instead! I took some photos yesterday of the views as it was such a glorious day. The center photo is the view through one of our new windows. We trimmed a tree and it opened up the entire view! Yesterday was technically "hot" for Ventura but I thought the temperature was perfect.
So what is happening this week? We are having a new front door installed, molding and trim added to all of the windows and doors, marble tile put in both bathrooms, new fireplace installed and new hardwood floors. To be honest I was freaked out last week that we were behind schedule (while waiting for inspections) and very cranky (ask my contractor, he'll vouch for that!). But now that there are so many people doing so many things we are back on schedule. The house will be done end of this month! The only thing I am worried about is whether or not the new artwork and pillows will be done. Of course, we know who needs to get those things done. Ugh ... 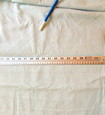 Step #1 Cut one piece of fabric 22" wide x 43" long. I left the fabric folded and cut a piece 22" wide. The width of the fabric was 45" wide, so I cut off 2" from the width. After shopping everywhere for pillows I decided I needed to make my own. I wasn't happy with the fabric selection of the ready-made pillows and the prices (ranging from $35 - $90) were crazy. After a quick trip to the fabric store (Joann's and Michael Levine in downtown Los Angelels) and IKEA (for down pillow inserts) I was all set. My cost for a 20" x 20" pillow is about $11.00. The fabrics above represent all of my purchases. I think I bought enough fabric for 12 throw pillows and four floor cushions. I thought I would share how easy it is to make them! What you will need: 20" x 20" down pillow insert (of course you can use any size) (cost was $6.00 at IKEA) 2/3 yard fabric (45" wide) (fabric was $4.00) 18" zipper (cost .50) thread iron and ironing board 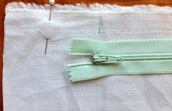 Step #2 Fold the fabric so you have a folded piece measuring 22' x 21 1/2". Measure 2" in from both sides of the 22" length side and mark with chalk. The opening in the middle between the chalk mark is for your zipper and should measure 18". 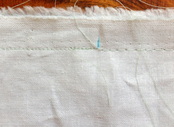 Step #3 All seam allowances for the pillow are 1/2". Sew a two inch seam from the edge to your chalk mark on both sides. Baste the remaining zipper opening with a long stitch. Do not backstitch. 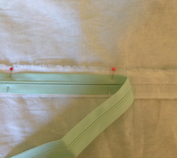 Step #4 Press open the basted seam and pin the zipper on top. 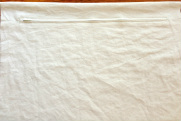 Step #5 Using a zipper foot, sew in the zipper. Remove basting thread. 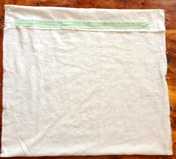 Step #6 Turn the fabric right side in and fold the fabric above the zipper down 2 1/2". This allows room for the 1" sewn border that we will add at the end. If you put the zipper on the edge, you can't add the 1" border. Pin both sides and sew a 1/2" seam on both sides. Be sure to open the zipper about 6" before you sew the edges or you won't be able to turn it right side out! (I found this out the hard way on the first one ...) 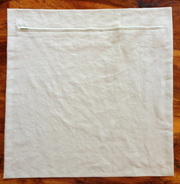 Step #7 Turn pillow right side out and press. Stich a 1" border all the way around the outside edge of the pillow. Insert down pillow form. You're done! We left for Italy the day we closed escrow on the beach house. Luckily I was able to hire a contractor who started and accomplished a lot while we were out of town. In two weeks the house looks entirely different!
I was nervous driving up to the beach house on Monday, even though I had received a lot of pictures while we were on vacation. I guess I was afraid it wouldn't look that different. But when I opened the door I almost cried with relief! In a nutshell it seemed that all of the "icky" stuff was gone and I could see where we are headed. I think my plan to transform a 1970's house to a 1920's beach cottage is going to work! The most dramatic change was the nine inches of ceiling height gained by taking out the "disco" ceiling tiles in the downstairs family room. Plus the cottage cheese ceilings were gone, the carpet, fake beams and space ship lights were gone; the bathrooms and kitchen were gutted and plumbed; and ceiling lights were roughed in for the entire house. The plumbing for the outdoor warm shower was also added. I have been shopping a lot, and thanks to some of you who told me to go to Home Goods I found my dishes, silverware and glassware there (plus lots of other stuff). I also bought all of the fabrics for the pillows (that will be my next post!). And I have new guest robes which all need to be embroidered with the logo for the beach house. The pictures above are updates on progress. #1 and #2 - Tonge and groove ceiling installation has started in the upstairs family room. Love it!!! #3 - Downstairs family room ... which no longer has the "weird ceiling", and is now likely to get tongue and groove added to the ceiling. I have to decide tomorrow! #4, #5, #6 - Kitchen cabinets getting installed ... #7 - New shower in upstairs bath (it's bigger due to the closet that was eliminated). We added a bench and it's ready for drywall and tile. #8 - This is my best buy yet. I found this vanity at the Restoration Hardware outlet (which is 10 minutes from the beach house). I got it for 35% of the original price and I have been looking everywhere for one of these! #9 - Downstairs bath ready for drywall and tile. #10 - I found this marble tile at Mission Tile West and the price was so great that I am putting it in both of the bathrooms. The subway tile goes in the shower and the hexagon is for the bath and shower floor. #11, #12 - I had an epiphany with the furniture arrangement in the master bedroom. I have decided to place a sofabed in front of the closets. The sofa will "float" in the room and face out toward the bed. The reason for the location is because the view out of the sliding door is simply amazing and perfect when sitting on the couch! There is plenty of space to go around the sides of the couch and access the closets. I added the floor plan view photo above but I am not sure if any of this makes sense! You will have to trust me on this one. So what's next? Next week the windows and interior doors will get installed and drywall patching will be finished. Bathrooms will be mudded and ready for tile. The tle should arrive next week so there is a chance they might get started on that too. We are making so much progress! If you want to experience the beach house it will be available for rent and you should check out my workshops that will be held at the beach house. We will paint together and stay together! We are making progress in the kitchen. It has been gutted which included removing all of the cabinets, flooring and windows. The recessed lighting goes in today. The cabinets have been delivered and assembly has already begun. I ordered the cabinets from Ikea. I talked to at least five people who have kitchen cabinets from Ikea and they all encouraged me to order them. The cost is about 1/4 of custom cabinets and selection is great. I created an online plan of our kitchen using all of my measurements and then spent a few days designing the placement of the cabinets. I then finalized the plan at the ikea store and was able to qualify for the 20% discount. Yippee. The appliances are ordered but I haven't yet decided on countertops. I had considered butcher block but there is a gorgeous white quartz stone that I am seriously considering. They are more expensive and over my budget but will last forever. Let me know your thoughts! |
AuthorI am a mom, wife, artist and someone always looking for a "new project". According to my husband, this might be my biggest "project" yet. Archives
November 2013
Categories |